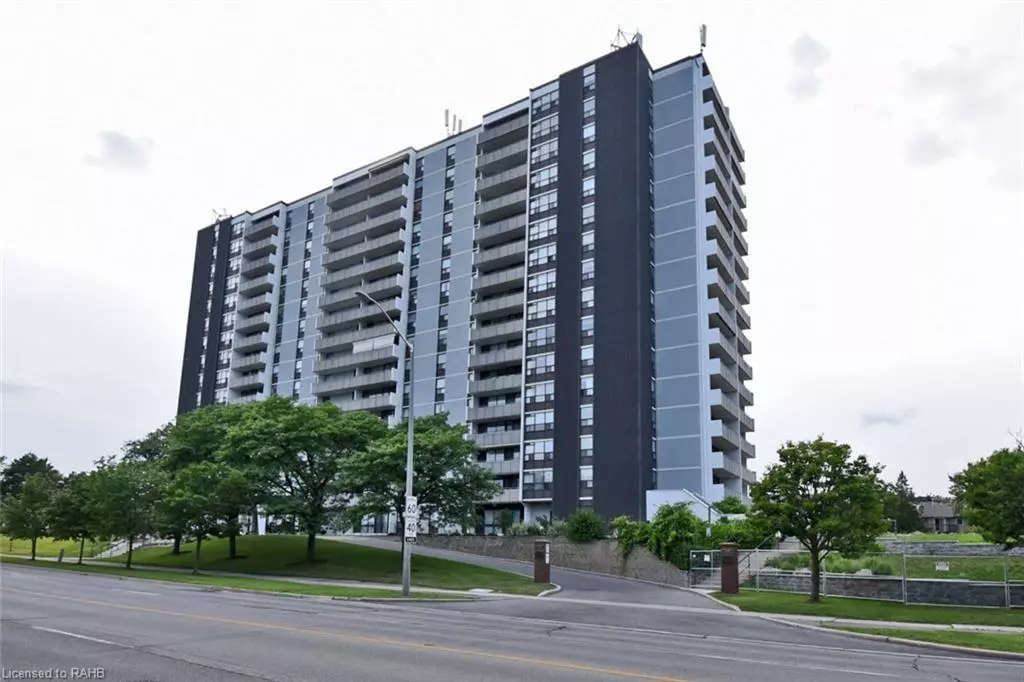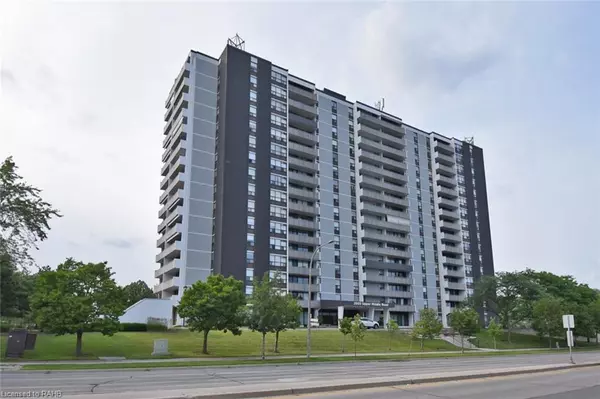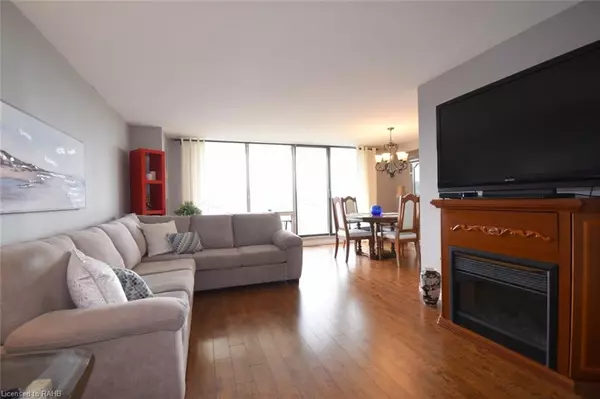2055 Upper Middle Road #1610 Burlington, ON L7P 3P4
2 Beds
2 Baths
1,075 SqFt
UPDATED:
12/05/2024 06:50 AM
Key Details
Property Type Condo
Sub Type Condo/Apt Unit
Listing Status Active
Purchase Type For Sale
Square Footage 1,075 sqft
Price per Sqft $585
MLS Listing ID XH4197749
Style 1 Storey/Apt
Bedrooms 2
Full Baths 1
Half Baths 1
HOA Fees $834
HOA Y/N Yes
Abv Grd Liv Area 1,075
Originating Board Hamilton - Burlington
Annual Tax Amount $2,265
Property Description
Location
Province ON
County Halton
Area 34 - Burlington
Direction Brant St & Upper Middle Rd
Rooms
Kitchen 1
Interior
Interior Features Party Room
Heating Forced Air, Natural Gas
Fireplace No
Laundry In-Suite
Exterior
Parking Features Asphalt, Owned
Garage Spaces 1.0
Pool In Ground
Waterfront Description River/Stream
Roof Type Tar/Gravel
Porch Open
Garage Yes
Building
Lot Description Urban, Library, Park, Public Transit, Ravine, Schools
Faces Brant St & Upper Middle Rd
Foundation Poured Concrete
Sewer Sewer (Municipal)
Water Lake/River, Municipal
Architectural Style 1 Storey/Apt
Level or Stories 1
Structure Type Block,Stucco
New Construction No
Schools
Elementary Schools Brant Hills / St. Marks
High Schools Mm Robinson / Notre Dame
Others
HOA Fee Include Insurance,Cable TV,Central Air Conditioning,Common Elements,Exterior Maintenance,Heat,Parking,Water
Senior Community No
Tax ID 079800140
Ownership Condominium





